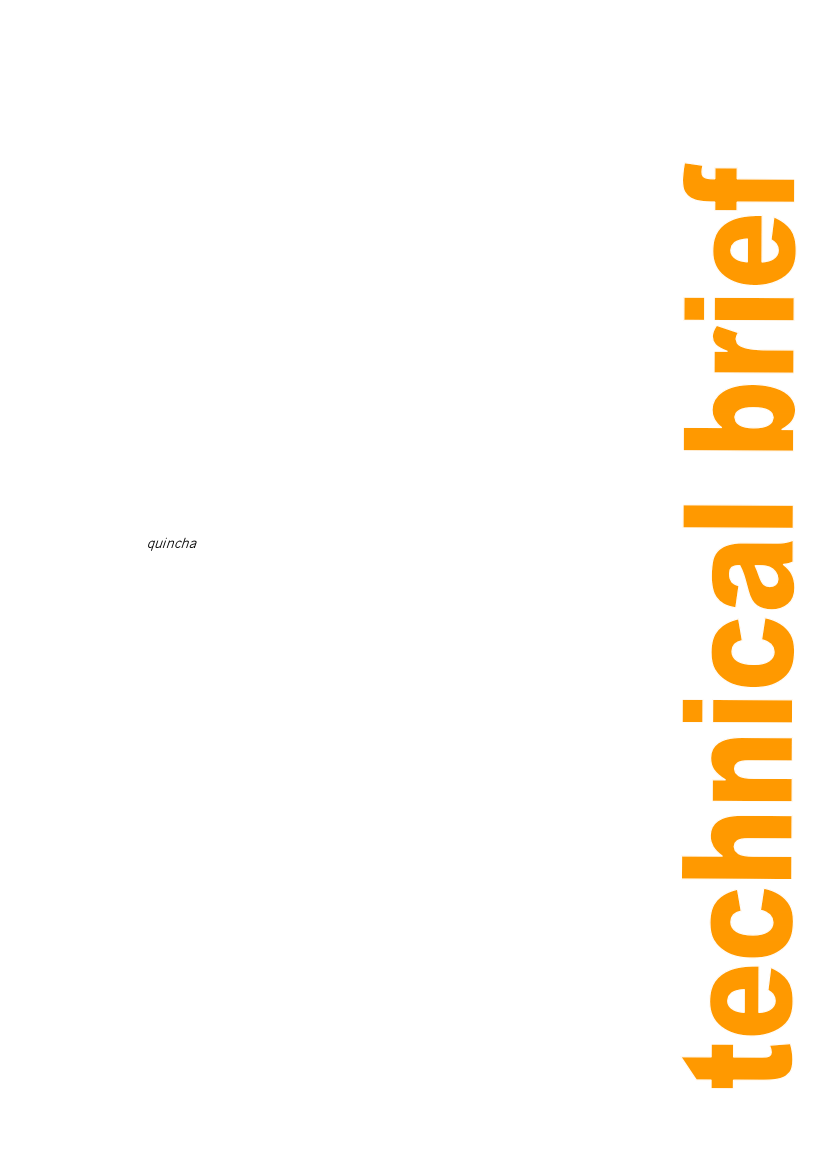
Earthquake protection for poor people’s houses
Practical Action
Build adobe on a course of stone or brick in order to prevent moisture from weakening
the base of the wall and prevent water penetrating the wall from the roof.
Detailing
Construction details and quality of materials can also make a vast difference to the performance
of a building in an earthquake. Adobe buildings should always be protected from humidity,
which greatly affects their resistance to movement. It may help to plaster the walls or to stabilize
the adobes. A very crucial area is the base of the walls, which is usually less protected by the
roof's overhang and is hit by rain and splashing water. It is always better to design the base in a
more water-resistant material, such as stone or brick masonry, and to include a damp-proof
course, for example asphalt paper, between the base and the adobe masonry on top. During
construction, no uncured adobes should be used, because these still need time to shrink and
they would make the walls crack. Masonry should not be constructed too fast, but time should be
allowed for it to settle and harden.
It is also crucial to achieve a good masonry pattern, with sufficient horizontal overlaps and
avoiding continuous vertical joints, especially at corners and intersections. Walls should have
sufficient thickness (at least 30cm), but not be too high, certainly not higher than eight times
the thickness. Loose gable walls made of adobe should be avoided because they are prone to
collapsing outwards during an earthquake; either gables should be avoided in the design or, if
this is impossible, they should be tied securely into the roof structure. The length of a wall
between its supports should not be more than ten times its thickness. Roof beams should not
rest directly on the walls, but on a continuous beam or a wall plate, to spread their weight; this
wall plate needs good anchoring in the masonry.
In the case of quincha it is vital to have strong connections in the timber components. Under
earthquake loads the connections undergo large stresses and movement, so connections must be
strong in tension and ductile. Bolts and straps can be used to strengthen connections which
would be very cost-effective. Connections should be strong between the foundations and the
frame, at corners, between walls and floors and between the roof and the structural frame.
7